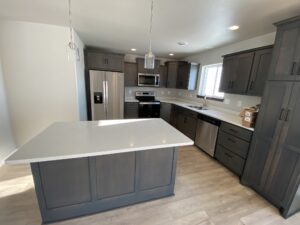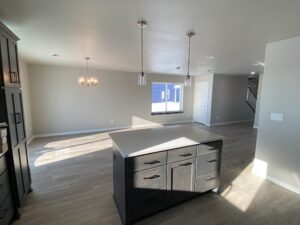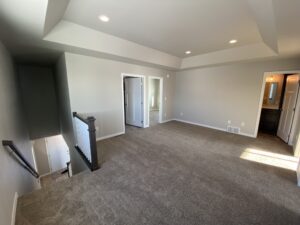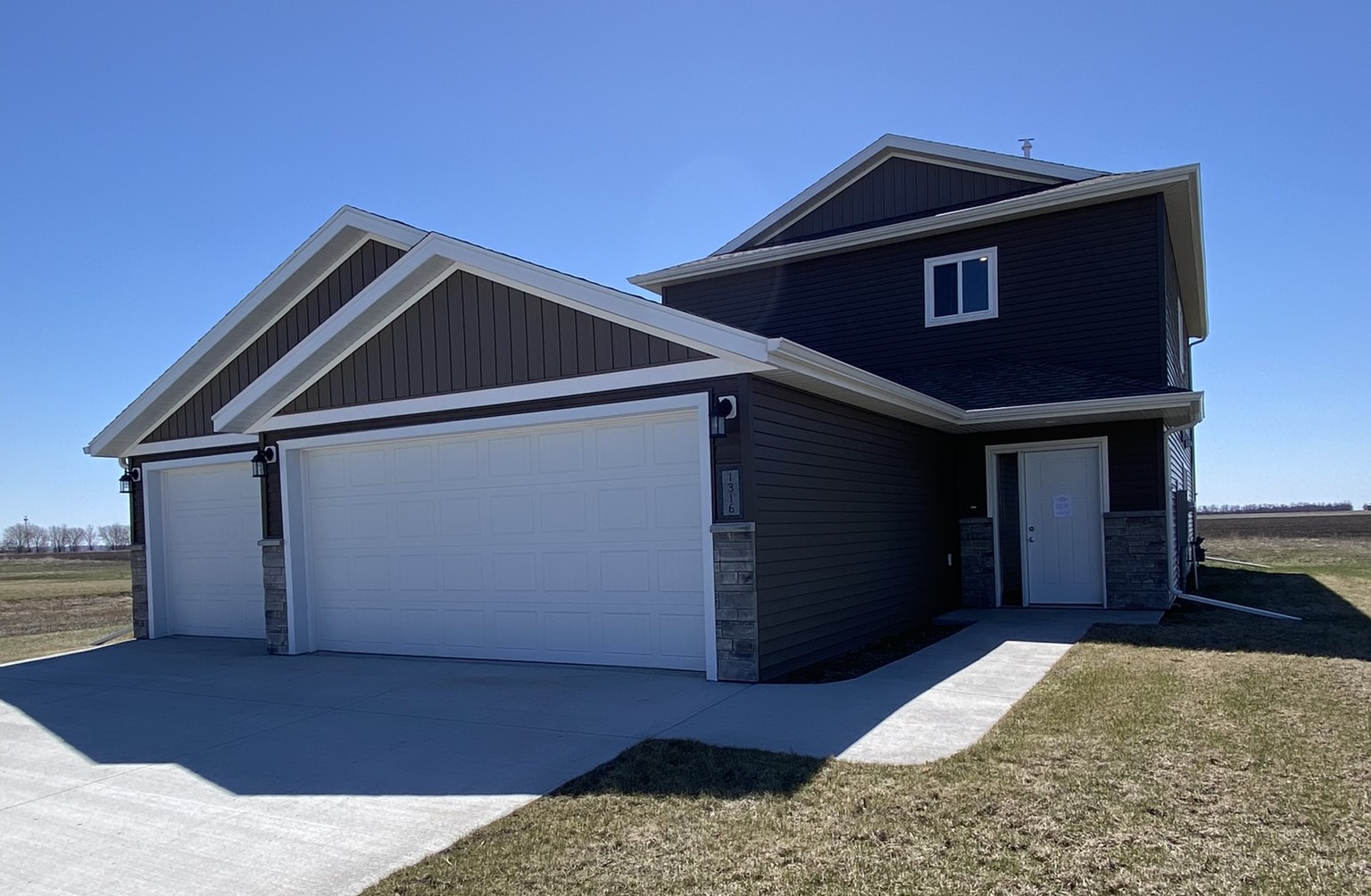


1316 SOUTHVIEW DRIVE SW, GLYNDON, MN
| Price: | $349,900 |
| Design Type: | 2-STORY PLAN, SLAB ON GRADE |
| Description: | 4 Bedrooms, 3 Baths, 3-stall Garage |
| Square Feet: | TOTAL LIVING SPACE: 2,026 sq ft., Main Level: 1,038 sq ft, Upper Level: 988 sq ft, GARAGE: 742 sq ft, LOT: 10,782 sq. ft. |
Open concept kitchen, dining room and living room.
Main floor master bedroom with walk-in closet and private bath.
Custom cabinets are stained/painted with stone countertops and undermount sinks in kitchen and baths. Pantry cabinet and pullout double garbage are standard in this house.
3 additional bedrooms and family room on the upper level.
Equipped with natural gas forced air heat, central air conditioning, air exchanger and an electric hot water heater.
FLOORING: Laminate - kitchen, dining room and living room. Vinyl - all baths and laundry room. Carpet - all bedrooms.
Includes a Whirlpool range, microwave, side by side refrigerator with ice/water dispenser and dishwasher.
Lindsay windows and patio door are found in this Dakota Developments Construction home.
Heated 3-stall garage includes a floor drain and ‘Smart’ garage door openers w/Wi-Fi technology.
The standard trim package includes painted 3-panel doors with stained jambs. Home includes LED lighting with Decora switches, metal closet shelving and bullnose corners.
